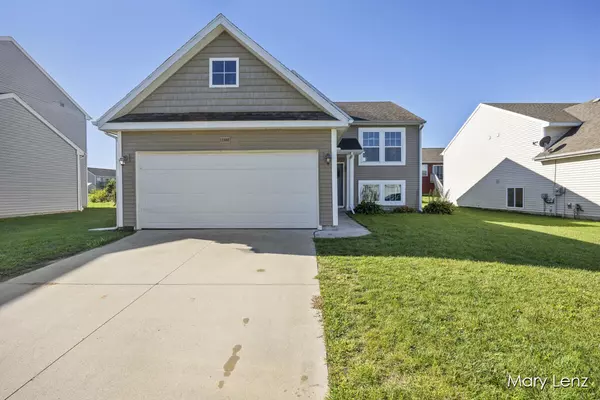For more information regarding the value of a property, please contact us for a free consultation.
Key Details
Sold Price $295,000
Property Type Single Family Home
Sub Type Single Family Residence
Listing Status Sold
Purchase Type For Sale
Square Footage 1,447 sqft
Price per Sqft $203
Municipality Bowne Twp
Subdivision Alto Meadows
MLS Listing ID 23032938
Sold Date 10/24/23
Style Bi-Level
Bedrooms 3
Full Baths 2
Half Baths 1
HOA Fees $110/mo
HOA Y/N true
Originating Board Michigan Regional Information Center (MichRIC)
Year Built 2014
Annual Tax Amount $3,198
Tax Year 2022
Lot Size 5,663 Sqft
Acres 0.13
Lot Dimensions 55X103X55X103
Property Description
Make 11608 Koala Bear Drive in Alto your new address! Upon entering you'll be wowed by the freshly painted main level featuring a bright living room. Flowing seamlessly into the eat-in kitchen complete with stainless steel appliances and granite countertops. The main level includes a primary suite large enough for a king bed with spacious walk-in closet. As well as half bath with new vanity. Step down into the lower level renovated in 2020. Featuring a sizable rec room perfect for game/movie nights, an office or play area. Two additional bedrooms, a full bath & laundry/utility area finish the lower level. Enjoy the rest of summer & crisp fall on your deck or in your new backyard. The Alto Meadows Neighborhood is conveniently located close to 96 & downtown Alto. Schedule a tour today!
Location
State MI
County Kent
Area Grand Rapids - G
Direction South on Alden Nash to 64th St. West on 64th St to Bear Meadows. Left on Bear Meadows. Right onto Kodiak. Left onto Koala Bear.
Rooms
Basement Other, Full
Interior
Interior Features Garage Door Opener, Iron Water FIlter, Eat-in Kitchen
Heating Forced Air
Cooling Central Air
Fireplace false
Window Features Insulated Windows,Window Treatments
Appliance Dryer, Washer, Dishwasher, Microwave, Range, Refrigerator
Exterior
Exterior Feature Deck(s)
Utilities Available Phone Available, Public Sewer, Natural Gas Available, Electricity Available, Cable Available, Broadband, Phone Connected, Natural Gas Connected, Cable Connected, High-Speed Internet
View Y/N No
Street Surface Paved
Building
Lot Description Level
Story 2
Sewer Public Sewer
Water Well
Architectural Style Bi-Level
Structure Type Vinyl Siding
New Construction No
Schools
School District Lowell
Others
HOA Fee Include Water,Trash,Snow Removal
Tax ID 41-24-04-405-030
Acceptable Financing Cash, FHA, VA Loan, Other, Conventional
Listing Terms Cash, FHA, VA Loan, Other, Conventional
Read Less Info
Want to know what your home might be worth? Contact us for a FREE valuation!

Our team is ready to help you sell your home for the highest possible price ASAP
GET MORE INFORMATION

Rob Young
Broker Associate | License ID: 6506039987
Broker Associate License ID: 6506039987




