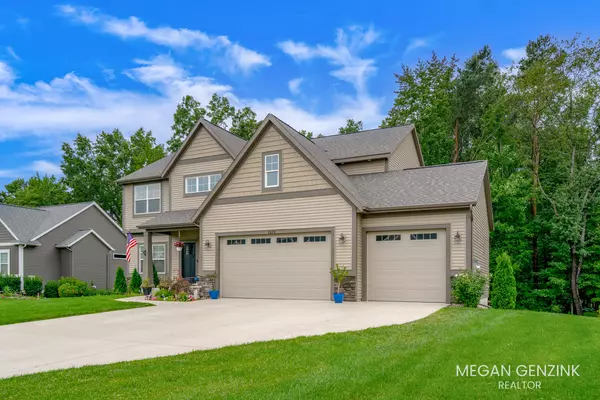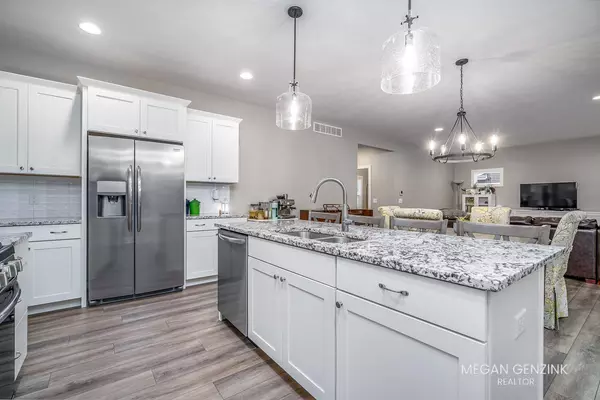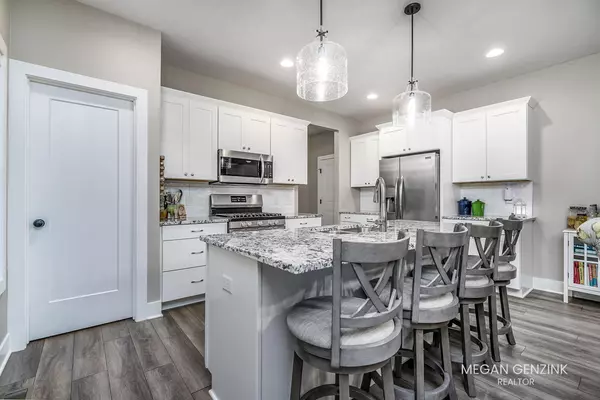For more information regarding the value of a property, please contact us for a free consultation.
Key Details
Sold Price $545,000
Property Type Single Family Home
Sub Type Single Family Residence
Listing Status Sold
Purchase Type For Sale
Square Footage 2,420 sqft
Price per Sqft $225
Municipality Park Twp
MLS Listing ID 23030058
Sold Date 09/18/23
Style Traditional
Bedrooms 4
Full Baths 2
Half Baths 1
Originating Board Michigan Regional Information Center (MichRIC)
Year Built 2019
Annual Tax Amount $5,466
Tax Year 2023
Lot Size 0.348 Acres
Acres 0.35
Lot Dimensions 93x163
Property Description
Welcome to this stunning home with 4-bedroom, 2.5 bath and walkout lower level located in the picturesque Timberline Acres neighborhood. This home has a beautifully designed kitchen with a large walk-in pantry, solid surfaces and an oversized center island.. The 4 spacious bedrooms provide ample space for comfort and relaxation. The lower level is ready to be finished for an additional bathroom and bedroom as well as a large rec room. The fenced-in backyard offers a great space for outdoor activities and has a built-in fire pit! As an additional bonus, a second garage is located in the backyard. Experience the perfect blend of luxury and functionality in this charming Timberline Acres Home
Location
State MI
County Ottawa
Area Holland/Saugatuck - H
Direction West on Riley to Jamesway, South on Jamesway and follow road around to Fransworth Drive. South on Fransworth to address.
Rooms
Other Rooms Second Garage
Basement Walk Out
Interior
Interior Features Garage Door Opener, Humidifier, Laminate Floor, Kitchen Island, Pantry
Heating Forced Air, Natural Gas
Cooling Central Air
Fireplace false
Window Features Low Emissivity Windows, Window Treatments
Appliance Dryer, Washer, Disposal, Dishwasher, Microwave, Range, Refrigerator
Exterior
Garage Attached, Concrete, Driveway
Garage Spaces 3.0
Waterfront No
View Y/N No
Roof Type Composition
Garage Yes
Building
Lot Description Wooded
Story 2
Sewer Public Sewer
Water Public
Architectural Style Traditional
New Construction No
Schools
School District West Ottawa
Others
Tax ID 701513276002
Acceptable Financing Cash, FHA, VA Loan, Conventional
Listing Terms Cash, FHA, VA Loan, Conventional
Read Less Info
Want to know what your home might be worth? Contact us for a FREE valuation!

Our team is ready to help you sell your home for the highest possible price ASAP
GET MORE INFORMATION

Rob Young
Broker Associate | License ID: 6506039987
Broker Associate License ID: 6506039987




