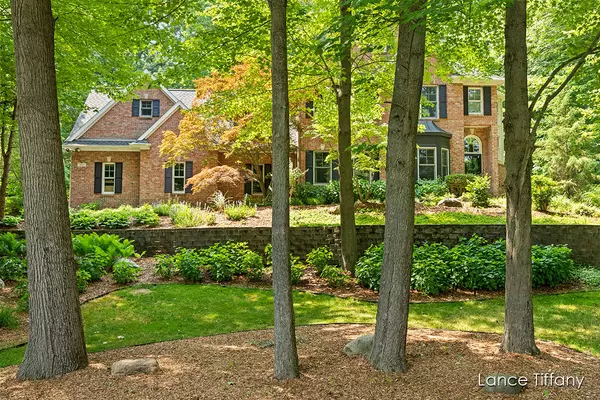For more information regarding the value of a property, please contact us for a free consultation.
Key Details
Sold Price $585,000
Property Type Single Family Home
Sub Type Single Family Residence
Listing Status Sold
Purchase Type For Sale
Square Footage 4,386 sqft
Price per Sqft $133
Municipality Cascade Twp
MLS Listing ID 23019550
Sold Date 07/17/23
Style Traditional
Bedrooms 5
Full Baths 4
Half Baths 2
Originating Board Michigan Regional Information Center (MichRIC)
Year Built 1997
Annual Tax Amount $7,073
Tax Year 2022
Lot Size 1.110 Acres
Acres 1.11
Lot Dimensions 108x437x111x430
Property Description
Showings begin 9am on 6/9/23. Privacy AND Convenience, two words not often used to describe the same home. Tucked in the rolling wooded hills of the Thornapple Trails neighborhood minutes from all Cascade and 28th Street have to offer, this beautiful brick home awaits its new owners. This home is complemented by the 1.1 acre park-like setting with mature trees, beautiful flowering landscaping, a manicured rear yard flooded with sunlight and a private hot tub just off your new stamped concrete patio. The mature woods lend opportunity for daily wildlife sightings. The open concept kitchen and living room feature new quartz countertops, custom tile backsplash, new fireplace mantle and surround. Enjoy private picturesque views of your backyard oasis from the cozy climate controlled porch complete with wood burning stove. Conveniently located laundry, 2 half baths, a bedroom and a reading room flooded with natural light from the bay window round out the main level. Upstairs you will find the primary suite, 2 additional bedrooms, an additional full bathroom, & a loft lead you to a large second ensuite. Your finished basement is decked out with an office, kitchenette, large entertaining area and generous storage. Full list of updates in documents.
Location
State MI
County Kent
Area Grand Rapids - G
Direction from Whitneyville Ave go W on 60th then N on Alaska then West on W on Golden Oak trail to home on R
Rooms
Other Rooms High-Speed Internet, Other
Basement Daylight, Full
Interior
Interior Features Ceiling Fans, Hot Tub Spa, Water Softener/Owned, Wet Bar, Kitchen Island, Eat-in Kitchen, Pantry
Heating Forced Air, Natural Gas
Cooling Central Air
Fireplaces Number 2
Fireplaces Type Wood Burning, Gas Log, Family
Fireplace true
Window Features Garden Window(s)
Appliance Dishwasher, Microwave, Range, Refrigerator
Exterior
Parking Features Attached, Asphalt, Driveway
Garage Spaces 3.0
Utilities Available Cable Connected, Natural Gas Connected
View Y/N No
Roof Type Composition, Shingle
Topography {Rolling Hills=true}
Street Surface Paved
Garage Yes
Building
Lot Description Wooded, Garden
Story 2
Sewer Septic System
Water Well
Architectural Style Traditional
New Construction No
Schools
School District Caledonia
Others
Tax ID 41-19-34-378-018
Acceptable Financing Cash, FHA, VA Loan, Conventional
Listing Terms Cash, FHA, VA Loan, Conventional
Read Less Info
Want to know what your home might be worth? Contact us for a FREE valuation!

Our team is ready to help you sell your home for the highest possible price ASAP
GET MORE INFORMATION

Rob Young
Broker Associate | License ID: 6506039987
Broker Associate License ID: 6506039987




