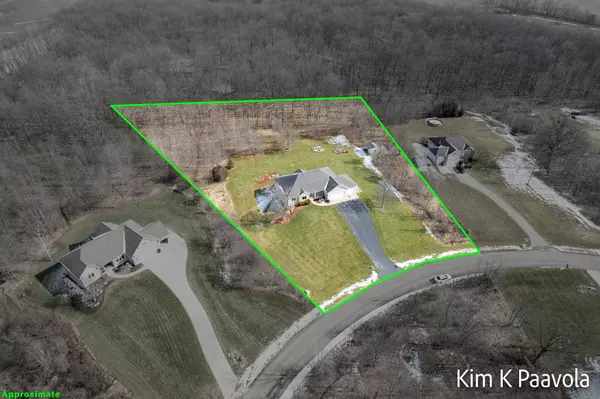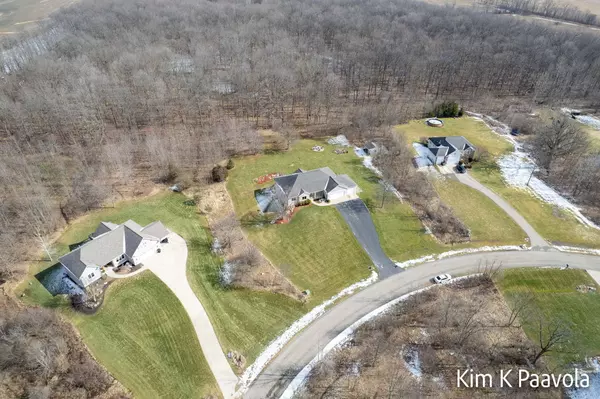For more information regarding the value of a property, please contact us for a free consultation.
Key Details
Sold Price $510,000
Property Type Single Family Home
Sub Type Single Family Residence
Listing Status Sold
Purchase Type For Sale
Square Footage 3,506 sqft
Price per Sqft $145
Municipality Bowne Twp
Subdivision Snow Ridge Estates
MLS Listing ID 23005372
Sold Date 04/07/23
Style Ranch
Bedrooms 4
Full Baths 3
Half Baths 1
HOA Y/N true
Originating Board Michigan Regional Information Center (MichRIC)
Year Built 2003
Annual Tax Amount $4,076
Tax Year 2022
Lot Size 2.460 Acres
Acres 2.46
Lot Dimensions 181x444x402x349
Property Description
SPACIOUS 4 bed & home office, 3.5 bath, 3500+ finished sq ft walkout ranch on 2.46 acres with beautiful woods + cul-de-sac location in highly regarded Caledonia schools! This home feels even bigger with 9 foot high walkout level ceilings, spacious front entry, spacious covered front porch, HUGE Primary Bed, generous casual dining area + formal dining, oversized 3 stall with workshop area, recently new low-maintenance spacious deck overlooking large rear yard & woods, spacious kitchen abounding in cabs & workspace & large 2.46 acre lot offering privacy & nature's glory! The walkout level Family/Rec Room is HUGE with wet bar + home office too! Charming back yard storage shed + firepit. 10 minutes to Cascade shopping. Immediate occupancy. Privacy amongst neighbors at it's best! Hurry! Any offers will not be reviewed prior to 5:00 PM 2/26/23.
Location
State MI
County Kent
Area Grand Rapids - G
Direction 68th St SE East of McCords Ave, South on Snow Ave SE - East on Snow Ridge Drive to home
Rooms
Basement Walk Out
Interior
Interior Features Ceiling Fans, Ceramic Floor, Garage Door Opener, Whirlpool Tub, Pantry
Heating Forced Air, Natural Gas
Cooling Central Air
Fireplaces Number 1
Fireplaces Type Gas Log, Living
Fireplace true
Window Features Window Treatments
Appliance Dryer, Washer, Disposal, Dishwasher, Microwave, Oven, Range, Refrigerator
Exterior
Parking Features Attached, Paved
Garage Spaces 3.0
View Y/N No
Roof Type Shingle
Street Surface Paved
Garage Yes
Building
Lot Description Cul-De-Sac, Wooded, Garden
Story 1
Sewer Septic System
Water Well
Architectural Style Ranch
New Construction No
Schools
School District Caledonia
Others
Tax ID 412407326011
Acceptable Financing Cash, VA Loan, Conventional
Listing Terms Cash, VA Loan, Conventional
Read Less Info
Want to know what your home might be worth? Contact us for a FREE valuation!

Our team is ready to help you sell your home for the highest possible price ASAP
GET MORE INFORMATION

Rob Young
Broker Associate | License ID: 6506039987
Broker Associate License ID: 6506039987




