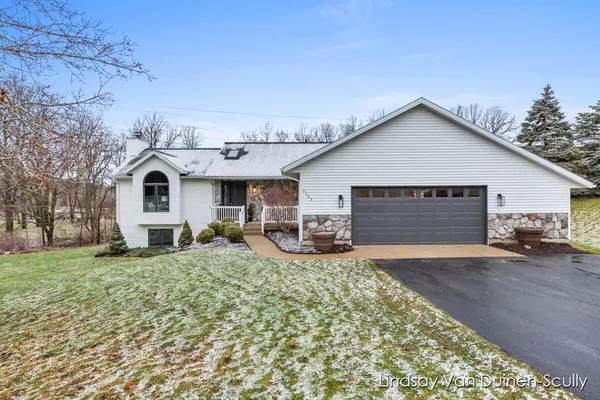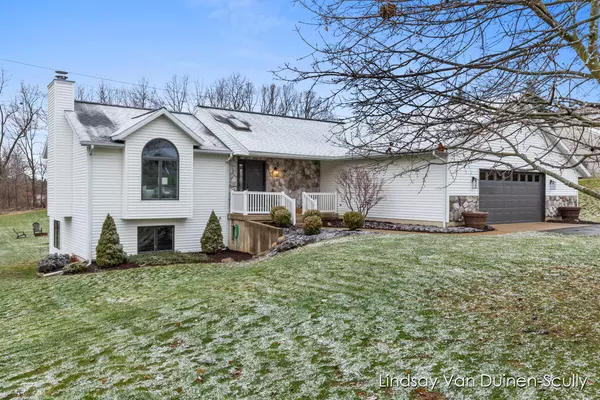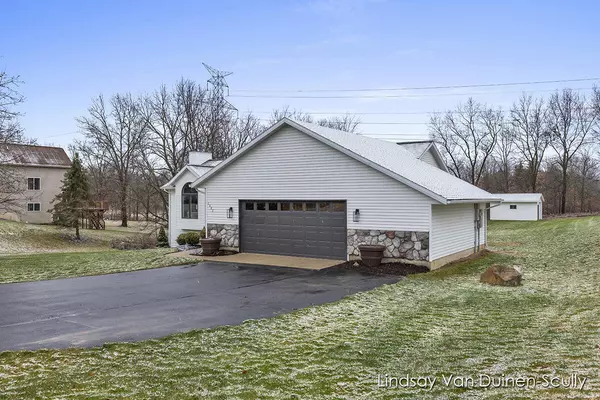For more information regarding the value of a property, please contact us for a free consultation.
Key Details
Sold Price $475,000
Property Type Single Family Home
Sub Type Single Family Residence
Listing Status Sold
Purchase Type For Sale
Square Footage 2,276 sqft
Price per Sqft $208
Municipality Bowne Twp
Subdivision Brookshire Estates
MLS Listing ID 23002269
Sold Date 03/23/23
Style Ranch
Bedrooms 4
Full Baths 3
Originating Board Michigan Regional Information Center (MichRIC)
Year Built 1996
Annual Tax Amount $2,699
Tax Year 2022
Lot Size 1.000 Acres
Acres 1.0
Lot Dimensions 126 x 326
Property Description
Stunning Views from every room of this 4 bedroom 3 full bath Caledonia home located on 1 acre with outbuilding. This chic home has been updated from top to bottom with all the latest colors and trends plus updated mechanicals and an extra-large, attached garage. The home features an open concept floor plan with new plank flooring throughout, gas fireplace, modern metal railing and beautiful views. The dining area with sliders to a deck is open to the kitchen with white cabinetry, granite counter tops, subway tile backsplash, new stainless-steel appliances & pantry cabinets. The main floor has 2 bedrooms with a private master suite and walk in closet. Both main floor bathrooms are updated and fresh and the master bathroom has a floor to ceiling tile shower. You will also love the main floor laundry right off the bedrooms. The lower level has 2 additional bedrooms and another full bathroom plus a family room and wet bar for all your upcoming summer entertaining. The 14 x 20 additional outbuilding with concrete floor will leave you asking where I sign! Additional features you will love: Quiet beautiful neighborhood, 8-year-old furnace & AC, upgraded electrical service 3 years ago, newer whole house generator (13000 watt), minutes from Campau Lake with public access, underground sprinkling and so much more. Don't miss your opportunity to check out this awesome home. floor laundry right off the bedrooms. The lower level has 2 additional bedrooms and another full bathroom plus a family room and wet bar for all your upcoming summer entertaining. The 14 x 20 additional outbuilding with concrete floor will leave you asking where I sign! Additional features you will love: Quiet beautiful neighborhood, 8-year-old furnace & AC, upgraded electrical service 3 years ago, newer whole house generator (13000 watt), minutes from Campau Lake with public access, underground sprinkling and so much more. Don't miss your opportunity to check out this awesome home.
Location
State MI
County Kent
Area Grand Rapids - G
Direction 68th Street east from McCords past Snow, North on Fairoaks to address
Rooms
Other Rooms High-Speed Internet, Pole Barn
Basement Walk Out
Interior
Interior Features Garage Door Opener, Generator, Water Softener/Owned, Eat-in Kitchen, Pantry
Heating Forced Air, Natural Gas
Cooling Central Air
Fireplaces Number 1
Fireplaces Type Gas Log, Living
Fireplace true
Window Features Skylight(s), Screens, Insulated Windows, Garden Window(s)
Appliance Dishwasher, Microwave, Oven, Range, Refrigerator
Exterior
Parking Features Attached, Asphalt, Driveway
Garage Spaces 2.0
Utilities Available Cable Connected, Natural Gas Connected
View Y/N No
Roof Type Composition, Shingle
Garage Yes
Building
Story 1
Sewer Septic System
Water Well
Architectural Style Ranch
New Construction No
Schools
School District Caledonia
Others
Tax ID 41-24-06-376-005
Acceptable Financing Cash, FHA, VA Loan, Conventional
Listing Terms Cash, FHA, VA Loan, Conventional
Read Less Info
Want to know what your home might be worth? Contact us for a FREE valuation!

Our team is ready to help you sell your home for the highest possible price ASAP
GET MORE INFORMATION

Rob Young
Broker Associate | License ID: 6506039987
Broker Associate License ID: 6506039987




