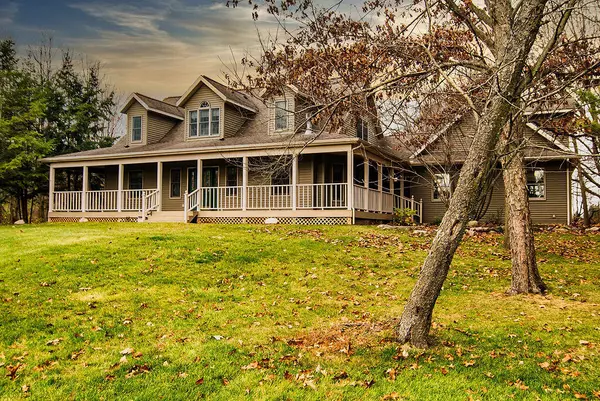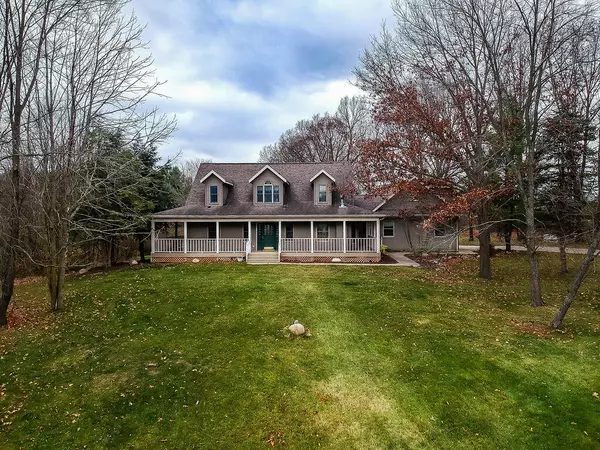For more information regarding the value of a property, please contact us for a free consultation.
Key Details
Sold Price $475,000
Property Type Single Family Home
Sub Type Single Family Residence
Listing Status Sold
Purchase Type For Sale
Square Footage 3,137 sqft
Price per Sqft $151
Municipality Bowne Twp
MLS Listing ID 22048034
Sold Date 03/02/23
Style Cape Cod
Bedrooms 3
Full Baths 2
Half Baths 2
HOA Fees $20
HOA Y/N true
Originating Board Michigan Regional Information Center (MichRIC)
Year Built 2000
Annual Tax Amount $5,175
Tax Year 2022
Lot Size 2.100 Acres
Acres 2.1
Lot Dimensions 121X389X220X433X122
Property Description
Welcome to 7227 Snow Ridge, located in beautiful Alto. If you looking for absolute Serenity-- look no further! Grab a rocking chair as you relax on the front wrap around porch. This impeccable 3 Bedroom/ 2 Full 2 Half Bath home nestled on beautiful caul-de-sac awaits YOU! This 2 story floorplan has the best of both worlds with 2 bedrooms up and spacious master on the main. Floorplan Provides ample Storage, large Open Floor Plan and extremely amazing craftsmanship. Living area and Kitchen provides views overlooking a breathtaking 2+ acre lot. Sit on you back deck and watch the Deer, turkey and occasional pheasant while you drink your morning coffee. Finished Lower level features Gas fireplace, with built in bar and entertaining space. Plus additional living space for a game room and/or living room, plus much more storage space.
Connect with your favorite agent today to get a tour!
Location
State MI
County Kent
Area Grand Rapids - G
Direction S on whitneyville ave se E on 66th st se S on Mccords ave se e on 68th st se s on snow ave e on snow rdge dr N on snowridge ct
Rooms
Other Rooms Shed(s)
Basement Full
Interior
Interior Features Ceiling Fans, Ceramic Floor, Garage Door Opener, Laminate Floor, Water Softener/Owned, Whirlpool Tub, Pantry
Heating Forced Air, Natural Gas
Cooling Central Air
Fireplaces Number 1
Fireplaces Type Gas Log, Family
Fireplace true
Window Features Low Emissivity Windows, Bay/Bow, Window Treatments
Appliance Dryer, Washer, Disposal, Dishwasher, Microwave, Oven, Range, Refrigerator
Exterior
Parking Features Attached, Paved
Garage Spaces 2.0
Utilities Available Electricity Connected, Natural Gas Connected, Cable Connected, Broadband
View Y/N No
Roof Type Composition
Street Surface Paved
Garage Yes
Building
Lot Description Cul-De-Sac, Wooded
Story 2
Sewer Septic System
Water Well
Architectural Style Cape Cod
New Construction No
Schools
School District Caledonia
Others
Tax ID 41-24-07-326-003
Acceptable Financing Cash, FHA, VA Loan, Conventional
Listing Terms Cash, FHA, VA Loan, Conventional
Read Less Info
Want to know what your home might be worth? Contact us for a FREE valuation!

Our team is ready to help you sell your home for the highest possible price ASAP
GET MORE INFORMATION

Rob Young
Broker Associate | License ID: 6506039987
Broker Associate License ID: 6506039987




