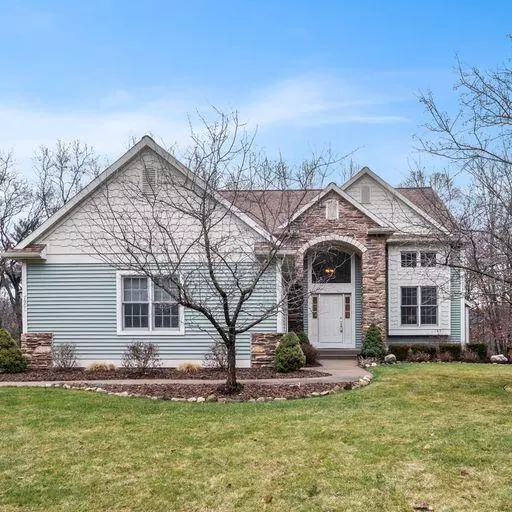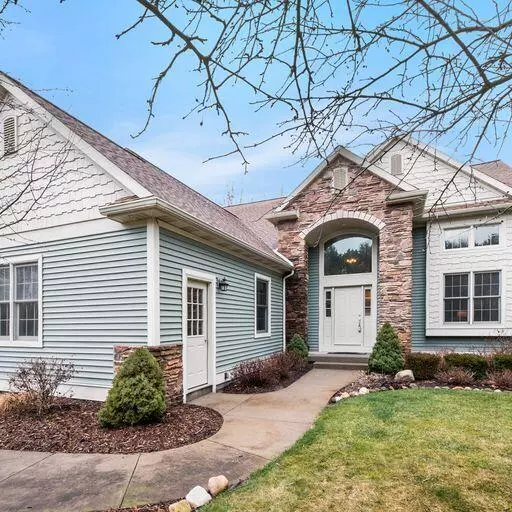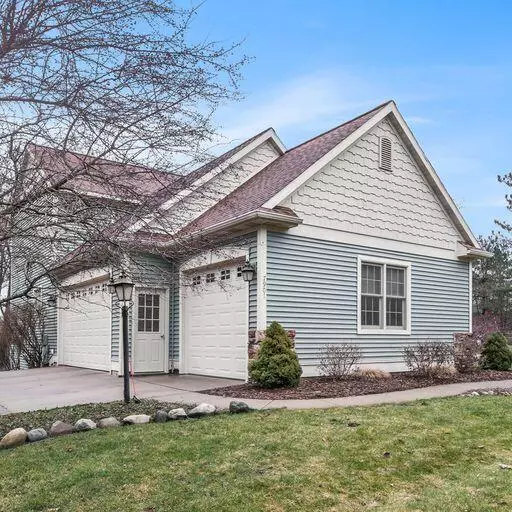For more information regarding the value of a property, please contact us for a free consultation.
Key Details
Sold Price $590,000
Property Type Single Family Home
Sub Type Single Family Residence
Listing Status Sold
Purchase Type For Sale
Square Footage 3,404 sqft
Price per Sqft $173
Municipality Cascade Twp
MLS Listing ID 23002308
Sold Date 03/08/23
Style Traditional
Bedrooms 5
Full Baths 3
Half Baths 1
Originating Board Michigan Regional Information Center (MichRIC)
Year Built 2004
Annual Tax Amount $6,863
Tax Year 2022
Lot Size 0.690 Acres
Acres 0.69
Lot Dimensions 135x230x155x185
Property Description
Forest Hills School District! Welcome home to 7901 Sandy Hollow! This five-bedroom, 3.5-bath home was built in 2004 and features over 3,400 finished sq ft. It's situated on a beautiful 0.69-acre lot in the award-winning Forest Hills Central School district in the desirable Woodspointe neighborhood with no HOA, a tough find nowadays. The home has undergone too many updates to list over the last two years that are sure to impress (see attached improvements list). The main level features a spacious living room with soaring two-story ceilings, a gas fireplace & a wall of windows that provide great natural light. The dining area has sliders to the newly refurbished deck, which opens up to the kitchen with granite counters, professionally refinished cupboards in 2021, new stainless appliances in 2022, and a walk-in pantry perfect for those Costco trips! The main floor primary bedroom is extremely spacious and provides a large walk-in closet, an updated primary bath with dual sinks, a new toilet, and a large tiled shower, which was newly grouted last year. A half bath and laundry room/mudroom off the 3-stall attached garage complete the main floor. The upper level includes three bedrooms, a full bathroom, and a landing/loft area that would make a perfect area for reading or crafts. The walkout lower level features a wet bar overlooking a raised family room with built-in entertainment cupboards and storage, an ideal place for movie night or entertaining. A fifth bedroom, third bath, bonus room, and large utility storage area complete the lower level. Other extras include a 3-stall garage, a new whole-house generator, furnace, and central A/C, all updated in 2021, a new water heater in 2022, fresh paint throughout the entire home (including the garage), new carpet throughout the main floor and upper level, a fully fenced wooded backyard with shed and more. Call today to schedule a showing! 2022, and a walk-in pantry perfect for those Costco trips! The main floor primary bedroom is extremely spacious and provides a large walk-in closet, an updated primary bath with dual sinks, a new toilet, and a large tiled shower, which was newly grouted last year. A half bath and laundry room/mudroom off the 3-stall attached garage complete the main floor. The upper level includes three bedrooms, a full bathroom, and a landing/loft area that would make a perfect area for reading or crafts. The walkout lower level features a wet bar overlooking a raised family room with built-in entertainment cupboards and storage, an ideal place for movie night or entertaining. A fifth bedroom, third bath, bonus room, and large utility storage area complete the lower level. Other extras include a 3-stall garage, a new whole-house generator, furnace, and central A/C, all updated in 2021, a new water heater in 2022, fresh paint throughout the entire home (including the garage), new carpet throughout the main floor and upper level, a fully fenced wooded backyard with shed and more. Call today to schedule a showing!
Location
State MI
County Kent
Area Grand Rapids - G
Direction 28th St. to Thornhills, S. to 48th St., E. to Buttrick, S. to Sandy Hollow.
Rooms
Other Rooms High-Speed Internet, Shed(s)
Basement Walk Out
Interior
Interior Features Ceiling Fans, Garage Door Opener, Generator, Humidifier, Water Softener/Owned, Wet Bar, Wood Floor, Eat-in Kitchen, Pantry
Heating Forced Air, Natural Gas
Cooling Central Air
Fireplaces Number 1
Fireplaces Type Gas Log, Living
Fireplace true
Appliance Dishwasher, Range, Refrigerator
Exterior
Parking Features Attached, Paved
Garage Spaces 3.0
Utilities Available Telephone Line, Cable Connected, Natural Gas Connected
View Y/N No
Roof Type Composition
Street Surface Paved
Garage Yes
Building
Lot Description Wooded
Story 2
Sewer Septic System
Water Well
Architectural Style Traditional
New Construction No
Schools
School District Forest Hills
Others
Tax ID 411927476010
Acceptable Financing Cash, FHA, VA Loan, MSHDA, Conventional
Listing Terms Cash, FHA, VA Loan, MSHDA, Conventional
Read Less Info
Want to know what your home might be worth? Contact us for a FREE valuation!

Our team is ready to help you sell your home for the highest possible price ASAP
GET MORE INFORMATION

Rob Young
Broker Associate | License ID: 6506039987
Broker Associate License ID: 6506039987




