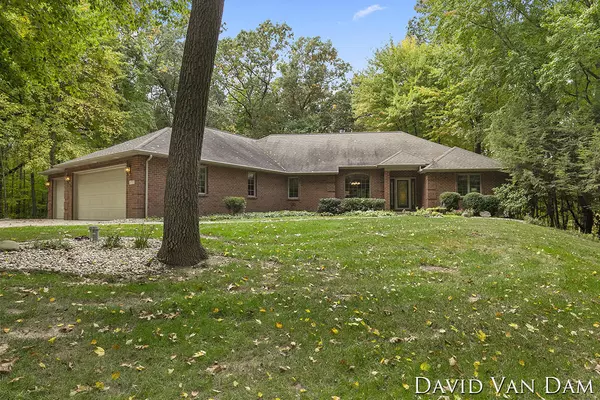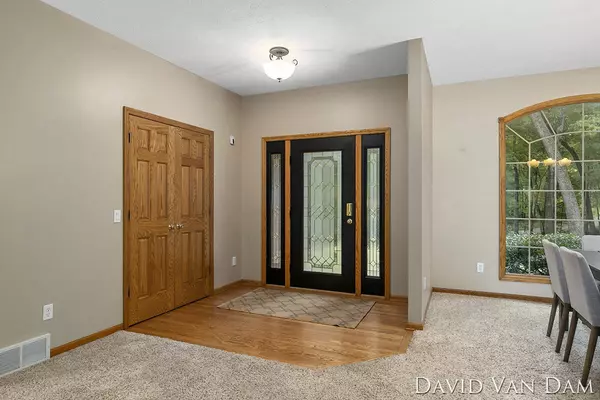For more information regarding the value of a property, please contact us for a free consultation.
Key Details
Sold Price $565,000
Property Type Single Family Home
Sub Type Single Family Residence
Listing Status Sold
Purchase Type For Sale
Square Footage 3,843 sqft
Price per Sqft $147
Municipality Cascade Twp
MLS Listing ID 22043356
Sold Date 03/06/23
Style Ranch
Bedrooms 5
Full Baths 3
Half Baths 2
Originating Board Michigan Regional Information Center (MichRIC)
Year Built 1996
Annual Tax Amount $7,373
Tax Year 2022
Lot Size 2.500 Acres
Acres 2.5
Lot Dimensions Irregular
Property Description
You must see this custom built, 5 bedroom, 3 full bath, 2 half bath all brick ranch! Former parade home on a beautiful, private 2.5 acre private parcel with a paver brick fire pit area! Primary bedroom features an en-suite with separate his & hers bathrooms, adjoining large shower, jacuzzi tub, separate walk in closets & a cozy 2 way fireplace! 2nd & 3rd bedrooms with adjoining Jack & Jill bath. Large living area with fireplace, formal dining area along with a open kitchen with stainless steel appliances, eating area, lounge area, & access to the deck. Finished walk out basement includes a large rec room, 2 bedrooms, 1 1/2 baths, kitchen area, Billiard room, separate stairway to garage & walk out to the patio. Don't miss this one!! Most of home has all new paint, new carpet in basement, water heater is 4 years old, furnace and A/C are 2 years old. Basement heating ducts are in the floor which makes for a more even heat. All appliances include and immediate possession. Nothing to do but move in! Most of home has all new paint, new carpet in basement, water heater is 4 years old, furnace and A/C are 2 years old. Basement heating ducts are in the floor which makes for a more even heat. All appliances include and immediate possession. Nothing to do but move in!
Location
State MI
County Kent
Area Grand Rapids - G
Direction Take McCords south of 52nd to Running Deer. Turn west on Running Deer to home.
Rooms
Basement Walk Out
Interior
Interior Features Ceiling Fans, Central Vacuum, Garage Door Opener, Water Softener/Owned, Whirlpool Tub, Wood Floor, Eat-in Kitchen, Pantry
Heating Forced Air, Natural Gas, None
Cooling Central Air
Fireplaces Number 2
Fireplaces Type Gas Log, Primary Bedroom, Living, Bathroom
Fireplace true
Window Features Low Emissivity Windows
Appliance Dryer, Washer, Microwave, Range, Refrigerator
Exterior
Parking Features Attached, Paved
Garage Spaces 3.0
Utilities Available Telephone Line, Cable Connected, Natural Gas Connected
View Y/N No
Roof Type Composition
Topography {Ravine=true, Rolling Hills=true}
Street Surface Paved
Garage Yes
Building
Lot Description Cul-De-Sac, Wooded
Story 1
Sewer Septic System
Water Well
Architectural Style Ranch
New Construction No
Schools
School District Caledonia
Others
Tax ID 41-19-35-276-005
Acceptable Financing Cash, FHA, VA Loan, Rural Development, MSHDA, Conventional
Listing Terms Cash, FHA, VA Loan, Rural Development, MSHDA, Conventional
Read Less Info
Want to know what your home might be worth? Contact us for a FREE valuation!

Our team is ready to help you sell your home for the highest possible price ASAP
GET MORE INFORMATION

Rob Young
Broker Associate | License ID: 6506039987
Broker Associate License ID: 6506039987




