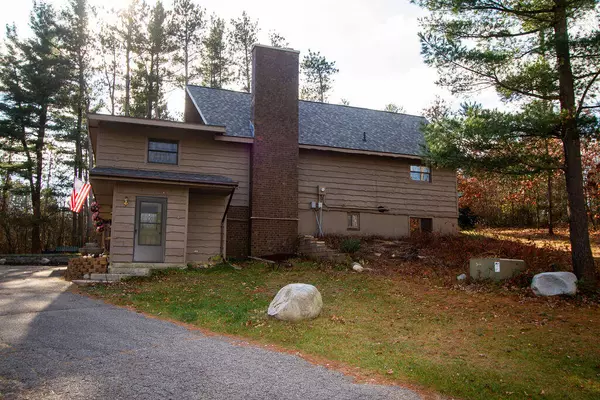For more information regarding the value of a property, please contact us for a free consultation.
Key Details
Sold Price $418,000
Property Type Single Family Home
Sub Type Single Family Residence
Listing Status Sold
Purchase Type For Sale
Square Footage 2,734 sqft
Price per Sqft $152
Municipality Solon Twp
MLS Listing ID 22049522
Sold Date 02/06/23
Style Chalet
Bedrooms 4
Full Baths 2
Half Baths 1
Originating Board Michigan Regional Information Center (MichRIC)
Year Built 1973
Annual Tax Amount $2,589
Tax Year 2021
Lot Size 3.940 Acres
Acres 3.94
Lot Dimensions Approx. 260 x 660
Property Description
Set off the road on 3.9 acres that back up to state property, the chalet has a wooded back drop that allows for valued privacy. 4 bedroom, 2.5 bath has a large kitchen meant for cooking and baking. Master bedroom has a 9'x12' walk-in closet with slat walls and extra shelving. Well appointed storage will be found in all areas of this home, from the laundry, mudroom, both full bathrooms and under the stairs. 2 fireplaces add that cozy feeling and the chimney was recapped and cleaned in July 2022. Kitchen, dining, living and Master are located on the main floor. Family/bonus area is on the lower level with 2 bedrooms and laundry. A 4th bedroom offers seclusion on the 3rd floor. A 14'x24' screened in porch and 14'x8' deck give options to the outdoor entertaining. House was painted and shingled in 2022. Paved driveway leads to a large area for parking along with a 24'x32' garage with 2 parking spots and added work area in the back along with a full attic for storage. 16'x16' pole barn located on the back of the lot.
Location
State MI
County Kent
Area Grand Rapids - G
Direction From M46 (17Mile); head N on Olin Lakes Dr; W on Solon St; home is on S side of street.
Rooms
Other Rooms High-Speed Internet, Pole Barn
Basement Daylight, Walk Out, Full
Interior
Interior Features Ceiling Fans, Garage Door Opener, Gas/Wood Stove, Wood Floor, Kitchen Island, Pantry
Heating Baseboard, Electric, Wood
Fireplaces Number 2
Fireplaces Type Wood Burning, Rec Room, Formal Dining
Fireplace true
Window Features Insulated Windows, Window Treatments
Appliance Dryer, Washer, Built-In Electric Oven, Cook Top, Dishwasher, Microwave, Refrigerator
Exterior
Garage Asphalt, Driveway, Paved
Garage Spaces 2.0
Utilities Available Electricity Connected, Cable Connected
Waterfront No
View Y/N No
Roof Type Composition, Shingle
Street Surface Paved
Garage Yes
Building
Lot Description Adj to Public Land, Wooded
Story 2
Sewer Septic System
Water Well
Architectural Style Chalet
New Construction No
Schools
School District Kent City
Others
Tax ID 41-02-30-400-013
Acceptable Financing Cash, FHA, VA Loan, Rural Development, Conventional
Listing Terms Cash, FHA, VA Loan, Rural Development, Conventional
Read Less Info
Want to know what your home might be worth? Contact us for a FREE valuation!

Our team is ready to help you sell your home for the highest possible price ASAP
GET MORE INFORMATION

Rob Young
Broker Associate | License ID: 6506039987
Broker Associate License ID: 6506039987




