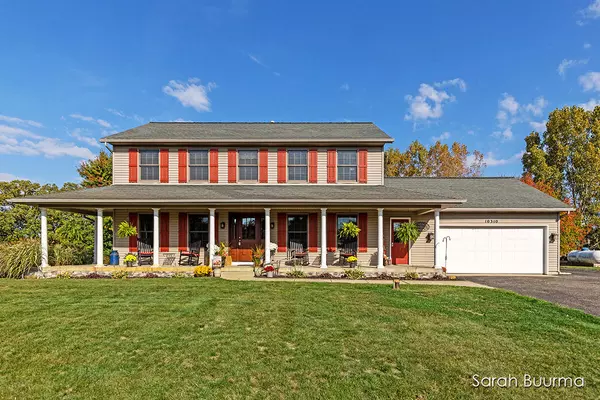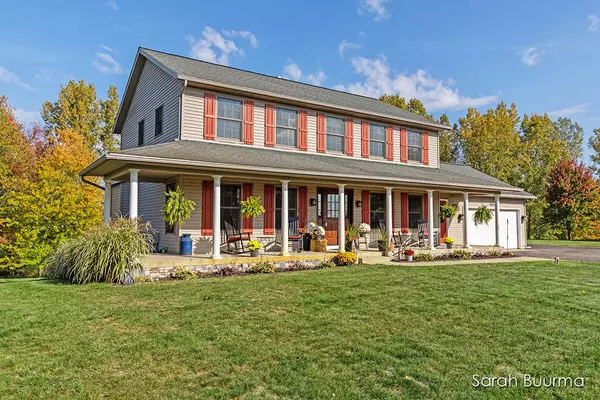For more information regarding the value of a property, please contact us for a free consultation.
Key Details
Sold Price $438,000
Property Type Single Family Home
Sub Type Single Family Residence
Listing Status Sold
Purchase Type For Sale
Square Footage 3,017 sqft
Price per Sqft $145
Municipality Bowne Twp
MLS Listing ID 22043862
Sold Date 02/03/23
Style Traditional
Bedrooms 4
Full Baths 3
Half Baths 1
HOA Fees $55/ann
HOA Y/N true
Originating Board Michigan Regional Information Center (MichRIC)
Year Built 2002
Annual Tax Amount $3,372
Tax Year 2022
Lot Size 2.151 Acres
Acres 2.15
Lot Dimensions 153x614x149x100x265x300
Property Description
Lovely country home on 2+ acres in scenic Coldwater Hills. This home has 4 bedrooms, 3 1/2 baths, extra deep 2 1/2 stall garage, large covered porch. (5th bedroom in walkout level does not have a closet). Main level features open plan living room w/fireplace, dining, spacious kitchen w/ center island, bonus room with french doors off living room, laundry & 1/2 bath. Upstairs: 4 bedrooms, 2nd full bath & includes the master suite. Walkout level: spacious family room w/ wet bar, office/5th bedroom (no closet), full bath, storage room Main floor & walkout feature 8 ft sliders over looking green space, woods, above ground pool & fire pit. Recent upgrades are: fresh paint throughout, luxury vinyl plank flooring, kitchen backsplash & granite counters, slider doors, furnace & AC, new microwave. Showings may begin 9 a.m. October 15th. Schedule today!
Location
State MI
County Kent
Area Grand Rapids - G
Direction West on Spring Valley Dr off Morse Lake between 92nd and 100th. Coldwater Hills neighborhood.
Rooms
Other Rooms High-Speed Internet
Basement Walk Out, Other
Interior
Interior Features Ceiling Fans, Iron Water FIlter, LP Tank Rented, Satellite System, Wet Bar, Water Softener/Rented, Kitchen Island, Pantry
Heating Propane, Forced Air
Cooling Central Air
Fireplaces Number 1
Fireplaces Type Gas Log, Living
Fireplace true
Window Features Window Treatments
Appliance Dishwasher, Microwave, Range, Refrigerator
Laundry Laundry Chute
Exterior
Parking Features Attached, Paved
Garage Spaces 2.0
Pool Outdoor/Above
View Y/N No
Street Surface Paved
Garage Yes
Building
Story 2
Sewer Septic System
Water Well
Architectural Style Traditional
New Construction No
Schools
School District Caledonia
Others
HOA Fee Include Snow Removal
Tax ID 41-24-30-276-011
Acceptable Financing Cash, Conventional
Listing Terms Cash, Conventional
Read Less Info
Want to know what your home might be worth? Contact us for a FREE valuation!

Our team is ready to help you sell your home for the highest possible price ASAP
GET MORE INFORMATION

Rob Young
Broker Associate | License ID: 6506039987
Broker Associate License ID: 6506039987




