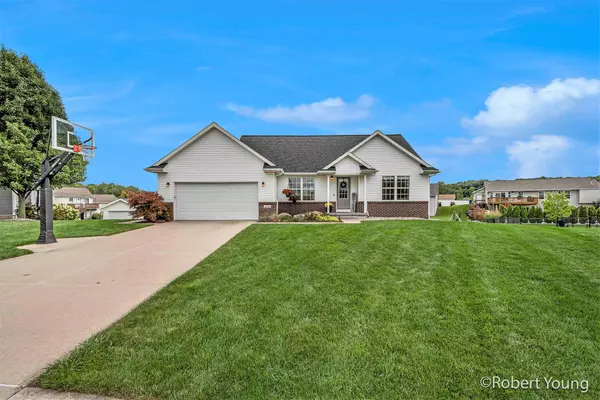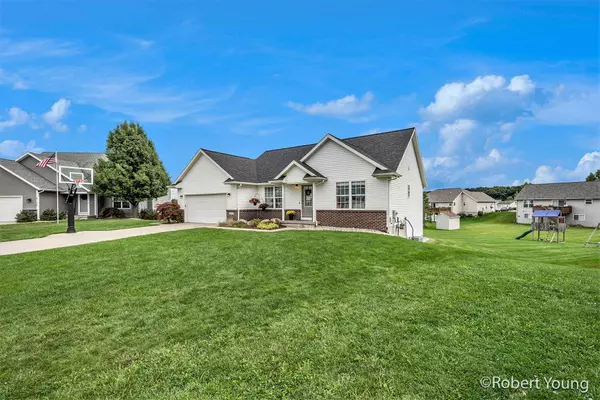For more information regarding the value of a property, please contact us for a free consultation.
Key Details
Sold Price $355,000
Property Type Single Family Home
Sub Type Single Family Residence
Listing Status Sold
Purchase Type For Sale
Square Footage 2,252 sqft
Price per Sqft $157
Municipality Gaines Twp
MLS Listing ID 22039599
Sold Date 10/12/22
Style Ranch
Bedrooms 3
Full Baths 2
Half Baths 1
Originating Board Michigan Regional Information Center (MichRIC)
Year Built 2003
Annual Tax Amount $2,249
Tax Year 2022
Lot Size 0.500 Acres
Acres 0.5
Lot Dimensions 49.8x205.4x30.3x186.5x158
Property Description
Meticulously maintained 3-bedroom, 2.5-bath ranch on a large half acre cul-de-sac lot in the fabulous Cornerstone Estates! This wonderful home features a spacious family room, eating area, updated kitchen w/snack bar, stainless appliances and sliders to the deck. The main floor also includes the master bedroom, second bedroom, full bath, half bath and mud area. The downstairs boasts a finished daylight bedroom with family room & fireplace, an additional rec-room, a bedroom, bathroom and a utility/storage room. Outside you'll love the massive and well-maintained yard with attractive landscaping and underground sprinkling, as well as a custom built 12x16 shed with cement floor and rollup door. Brand new architectural shingle roof 09/2022! Excellent location only a few minutes to M-6, Meijer, Target, Aldi, restaurants, schools, movie theater, parks, trails and more! Quick two-week possession. Schedule a showing with your agent before it's gone!
Location
State MI
County Kent
Area Grand Rapids - G
Direction Kalamazoo to 68th St E to Cornerstone S to Street to Home
Rooms
Other Rooms High-Speed Internet, Shed(s)
Basement Daylight
Interior
Interior Features Ceiling Fans, Garage Door Opener, Eat-in Kitchen
Heating Forced Air, Natural Gas
Cooling Central Air
Fireplaces Number 1
Fireplaces Type Gas Log, Family
Fireplace true
Window Features Screens, Insulated Windows
Appliance Dryer, Washer, Disposal, Dishwasher, Microwave, Range, Refrigerator
Exterior
Parking Features Attached, Concrete, Driveway
Garage Spaces 2.0
Utilities Available Telephone Line, Cable Connected, Natural Gas Connected
View Y/N No
Roof Type Asphalt
Topography {Level=true}
Street Surface Paved
Garage Yes
Building
Lot Description Cul-De-Sac, Sidewalk
Story 1
Sewer Public Sewer
Water Public
Architectural Style Ranch
New Construction No
Schools
School District Kentwood
Others
Tax ID 41-22-09-252-008
Acceptable Financing Cash, FHA, VA Loan, Conventional
Listing Terms Cash, FHA, VA Loan, Conventional
Read Less Info
Want to know what your home might be worth? Contact us for a FREE valuation!

Our team is ready to help you sell your home for the highest possible price ASAP
GET MORE INFORMATION

Rob Young
Broker Associate | License ID: 6506039987
Broker Associate License ID: 6506039987




