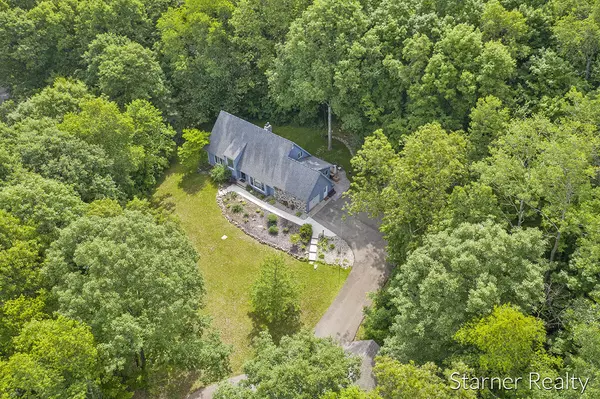For more information regarding the value of a property, please contact us for a free consultation.
Key Details
Sold Price $470,000
Property Type Single Family Home
Sub Type Single Family Residence
Listing Status Sold
Purchase Type For Sale
Square Footage 2,869 sqft
Price per Sqft $163
Municipality Caledonia Twp
MLS Listing ID 22020044
Sold Date 09/15/22
Style Cape Cod
Bedrooms 4
Full Baths 2
Half Baths 2
HOA Fees $16/ann
HOA Y/N true
Originating Board Michigan Regional Information Center (MichRIC)
Year Built 1985
Annual Tax Amount $6,230
Tax Year 2022
Lot Size 4.800 Acres
Acres 4.8
Lot Dimensions 472x467x35x472x430.05
Property Description
After a peaceful drive along the Thornapple River you turn onto a small wooded lane. To the left, through a clearing in the trees you see perched on a rise in the land this charming New England Style Home. You have arrived at 7100 River Valley Dr. Sited on nearly 5 acres and surrounded by nature you are still just minutes away from access to shopping, groceries, restaurants and more, Convenient to highways M-6, I-96 and M-37 you have easy access to everything despite your serene surroundings. Well appointed, this lovely home features a large up to date kitchen with Granite counter tops, stainless steel appliances and bamboo flooring. The Great Room with its soaring beamed ceiling, fireplace wall and overlooking loft area is perfect for entertaining or cozy evenings at home. In addition In addition to the attached garage, there is a separate 2 ½ stall garage that is insulated and heated complete with an unfinished loft area. With shop space, room for your boat, special cars or other toys this is bonus space for any motor enthusiasts or serious hobbyist. This home is a unique find that will not disappoint. Offers will be reviewed when received. See it today!
Location
State MI
County Kent
Area Grand Rapids - G
Direction West off Thornapple River Dr SE, between 60th and 68th streets. Small private street
Rooms
Basement Crawl Space, Daylight, Walk Out, Other, Full
Interior
Interior Features Ceiling Fans, Ceramic Floor, Garage Door Opener, Iron Water FIlter, Water Softener/Owned, Wood Floor, Eat-in Kitchen, Pantry
Heating Forced Air, Natural Gas
Cooling Central Air
Fireplaces Number 1
Fireplaces Type Living
Fireplace true
Window Features Skylight(s), Screens, Replacement, Low Emissivity Windows, Insulated Windows, Bay/Bow, Garden Window(s)
Appliance Dryer, Washer, Disposal, Dishwasher, Microwave, Oven, Range, Refrigerator
Exterior
Parking Features Attached, Paved
Garage Spaces 3.0
Utilities Available Electricity Connected, Telephone Line, Natural Gas Connected, Broadband
Amenities Available Other
View Y/N No
Roof Type Composition
Topography {Ravine=true, Rolling Hills=true}
Street Surface Paved
Garage Yes
Building
Lot Description Cul-De-Sac, Wooded, Garden
Story 2
Sewer Septic System
Water Well
Architectural Style Cape Cod
New Construction No
Schools
School District Caledonia
Others
HOA Fee Include Snow Removal
Tax ID 41-23-04-400-029
Acceptable Financing Cash, VA Loan, Rural Development, Conventional
Listing Terms Cash, VA Loan, Rural Development, Conventional
Read Less Info
Want to know what your home might be worth? Contact us for a FREE valuation!

Our team is ready to help you sell your home for the highest possible price ASAP
GET MORE INFORMATION

Rob Young
Broker Associate | License ID: 6506039987
Broker Associate License ID: 6506039987




