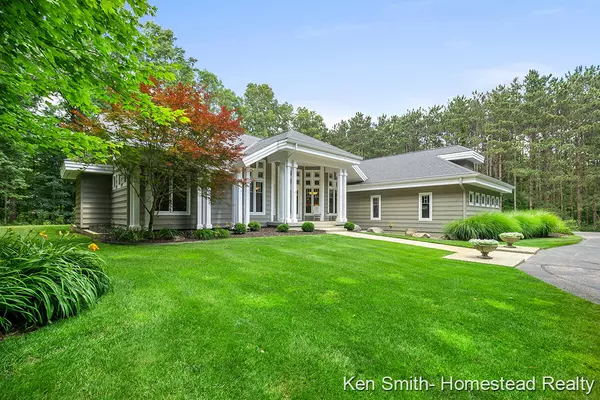For more information regarding the value of a property, please contact us for a free consultation.
Key Details
Sold Price $767,250
Property Type Single Family Home
Sub Type Single Family Residence
Listing Status Sold
Purchase Type For Sale
Square Footage 4,479 sqft
Price per Sqft $171
Municipality Cascade Twp
MLS Listing ID 22029136
Sold Date 08/12/22
Style Ranch
Bedrooms 4
Full Baths 3
Half Baths 1
Originating Board Michigan Regional Information Center (MichRIC)
Year Built 1995
Annual Tax Amount $7,613
Tax Year 2022
Lot Size 4.920 Acres
Acres 4.92
Lot Dimensions IRR
Property Description
Looking for a one of a kind setting on nearly 5 acres? Look no further, this 4 bedroom 3 1/2 bath custom built ranch sits on a beautiful homesite surrounded by mature pines. Wonderful main floor interior spaces with an open concept living room, main floor primary suite with newly remodeled bath, 2 extra main floor bedrooms with Jack & Jill bath, flexible sitting/office and dining areas, main floor laundry, newer spacious kitchen, and huge screened porch. Down you will find a spacious rec room, theatre room, home workout room, and a guest suite. All this on 5 acres plus a 2+ stall outbuilding and beautiful yard. Wildlife includes Fox, Owls, Turtles and more. This home is wonderfully maintained and cared for, call today for a private showing!
Location
State MI
County Kent
Area Grand Rapids - G
Direction Whitneyville between 60th and 52nd. Private drive back to home. Follow directional signs
Rooms
Other Rooms High-Speed Internet, Barn(s)
Basement Daylight, Full
Interior
Interior Features Kitchen Island, Pantry
Heating Forced Air, Natural Gas
Cooling Central Air
Fireplaces Number 1
Fireplaces Type Living
Fireplace true
Window Features Low Emissivity Windows, Insulated Windows
Appliance Built-In Electric Oven, Cook Top, Dishwasher, Microwave, Oven, Range, Refrigerator
Exterior
Parking Features Attached, Asphalt, Driveway, Paved
Garage Spaces 2.0
Utilities Available Natural Gas Connected, Cable Connected
View Y/N No
Roof Type Fiberglass, Shingle, Other
Street Surface Paved
Garage Yes
Building
Lot Description Wooded
Story 1
Sewer Septic System
Water Well
Architectural Style Ranch
New Construction No
Schools
School District Forest Hills
Others
Tax ID 41-19-35-426-001
Acceptable Financing Cash, Conventional
Listing Terms Cash, Conventional
Read Less Info
Want to know what your home might be worth? Contact us for a FREE valuation!

Our team is ready to help you sell your home for the highest possible price ASAP
GET MORE INFORMATION

Rob Young
Broker Associate | License ID: 6506039987
Broker Associate License ID: 6506039987




