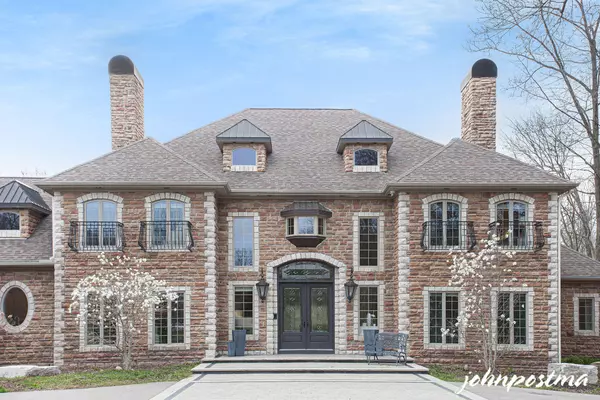For more information regarding the value of a property, please contact us for a free consultation.
Key Details
Sold Price $1,500,000
Property Type Single Family Home
Sub Type Single Family Residence
Listing Status Sold
Purchase Type For Sale
Square Footage 8,459 sqft
Price per Sqft $177
Municipality Cascade Twp
MLS Listing ID 22015652
Sold Date 07/29/22
Style Traditional
Bedrooms 5
Full Baths 5
Half Baths 3
HOA Y/N true
Originating Board Michigan Regional Information Center (MichRIC)
Year Built 2003
Annual Tax Amount $22,952
Tax Year 2022
Lot Size 1.800 Acres
Acres 1.8
Lot Dimensions 153x475x151x445
Property Description
THORNAPPLE RIVER: This magnificent estate is situated on 1.8 Acres with 150 feet of frontage. No bluff. River living at its finest. Incredible sunset views. New deck overlooking the river with power & water. Seller has spent over $725k in exterior & interior improvements. Completely remodeled throughout. Chef's Gourmet Kitchen with 2 cooktops, center island, & pantry. Main floor Primary Suite with fireplace & Private bath. Library/Living room. Beautiful dining area off Kitchen with great views of the River. Huge laundry with home management center & craft room. Upstairs features large gathering room with fireplace & 2 additional bedrooms with private baths... Lower-level includes Kitchen with Family room, fireplace, private guest suite with full bath. Workout room. Wine Cellar. Theatre room. Storage. 3 stall garage with additional 4 car underground garage & loads of storage. New paint & flooring throughout. New outdoor living spaces with cooking, covered paver patios, & Firepits. Exterior deck with new rails. Quality construction with 6" walls. Anderson windows. Landscape lighting. Whole house generator. Vantage lighting system/controls. Truly a turn key home!
Location
State MI
County Kent
Area Grand Rapids - G
Direction Whitneyville Rd South to 60th, West to Alaska, North to Tannon Trail, West to Tannon Ct.
Body of Water Thornapple River
Rooms
Other Rooms Other
Basement Walk Out, Other
Interior
Interior Features Ceiling Fans, Ceramic Floor, Garage Door Opener, Humidifier, Security System, Wet Bar, Wood Floor, Kitchen Island, Eat-in Kitchen, Pantry
Heating Forced Air, Natural Gas
Cooling Central Air
Fireplaces Number 3
Fireplaces Type Gas Log, Rec Room, Primary Bedroom, Living, Family
Fireplace true
Window Features Storms, Screens, Insulated Windows, Window Treatments
Appliance Dryer, Washer, Disposal, Cook Top, Dishwasher, Microwave, Oven, Range, Refrigerator
Exterior
Parking Features Attached, Paved
Garage Spaces 5.0
Utilities Available Electricity Connected, Telephone Line, Cable Connected, Broadband, Natural Gas Connected
Waterfront Description All Sports, Private Frontage
View Y/N No
Roof Type Composition
Street Surface Paved
Garage Yes
Building
Lot Description Cul-De-Sac, Wooded
Story 2
Sewer Septic System
Water Well
Architectural Style Traditional
New Construction No
Schools
School District Caledonia
Others
HOA Fee Include Snow Removal
Tax ID 41-19-34-378-011
Acceptable Financing Cash, Conventional
Listing Terms Cash, Conventional
Read Less Info
Want to know what your home might be worth? Contact us for a FREE valuation!

Our team is ready to help you sell your home for the highest possible price ASAP
GET MORE INFORMATION

Rob Young
Broker Associate | License ID: 6506039987
Broker Associate License ID: 6506039987




