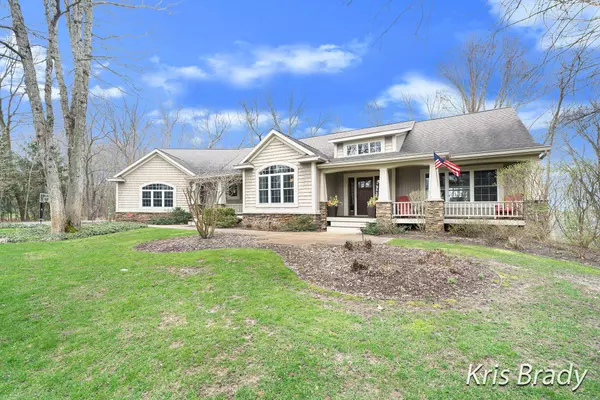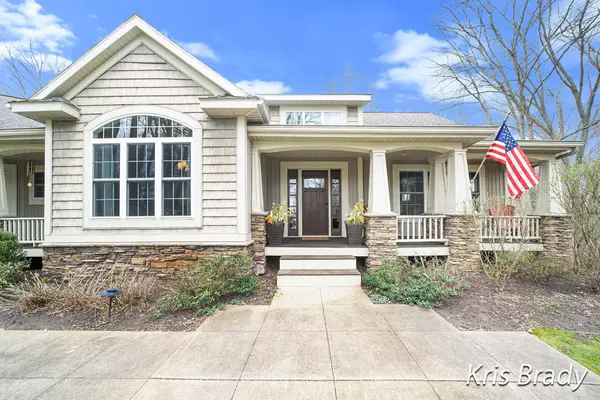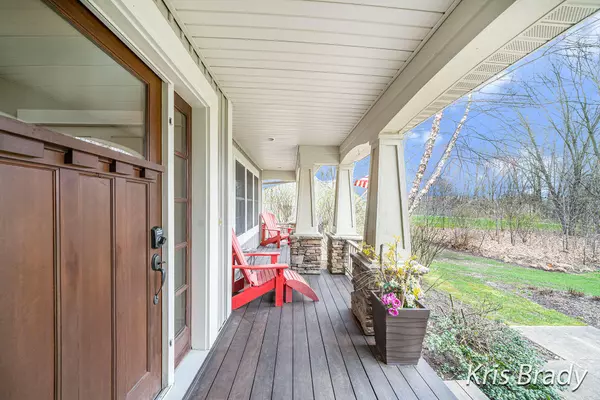For more information regarding the value of a property, please contact us for a free consultation.
Key Details
Sold Price $732,000
Property Type Single Family Home
Sub Type Single Family Residence
Listing Status Sold
Purchase Type For Sale
Square Footage 3,874 sqft
Price per Sqft $188
Municipality Cascade Twp
MLS Listing ID 22014676
Sold Date 06/03/22
Style Ranch
Bedrooms 3
Full Baths 2
Half Baths 1
HOA Fees $58/ann
HOA Y/N true
Originating Board Michigan Regional Information Center (MichRIC)
Year Built 2005
Annual Tax Amount $6,261
Tax Year 2021
Lot Size 1.500 Acres
Acres 1.5
Lot Dimensions 106.46x280.44x111.03x327.96x25
Property Description
This charming custom build home is situated on an oversized private lot conveniently located on a cul-de-sac in the highly desirable Caledonia school district with tons of curb appeal.
No wonder this home won BEST kitchen design and floor plan by the 2005 PARADE OF HOMES. The main offers hickory floors and has a cook's dream kitchen with solid surface countertops, stainless steel appliances, gas cooktop h a built-in oven and offers a generous over-sized island. The living room has a floor to ceiling stone gas fireplace with soft white custom-built shelving/cabinets on each side. Natural light pours into the peacefully appointed sunroom that overlooks a beautifully tree lined backyard and patio. The primary bedroom is abundant in size with an ensuite bathroom that offers a double vanity, walk-in tile shower, whirlpool tub and heated floors throughout with a large walk-in closet. The walkout lower level has a flex room that could be used for a 4th bedroom, 1 full bath, large bar area, two more bedrooms and plenty of unfinished storage areas. This cottage style home offers many extras such as surround sound with built in speakers throughout the home including the deck and patio, full house generator and the hot tub is staying with the home. Seller has directed Listing Agent/Broker to hold all offers until 5/2 at 1pm. bathroom that offers a double vanity, walk-in tile shower, whirlpool tub and heated floors throughout with a large walk-in closet. The walkout lower level has a flex room that could be used for a 4th bedroom, 1 full bath, large bar area, two more bedrooms and plenty of unfinished storage areas. This cottage style home offers many extras such as surround sound with built in speakers throughout the home including the deck and patio, full house generator and the hot tub is staying with the home. Seller has directed Listing Agent/Broker to hold all offers until 5/2 at 1pm.
Location
State MI
County Kent
Area Grand Rapids - G
Direction Whitneyville to 60th, E to Summerset Woods to Home
Rooms
Basement Walk Out, Other
Interior
Interior Features Garage Door Opener, Gas/Wood Stove, Generator, Hot Tub Spa, Security System, Water Softener/Owned, Wet Bar, Whirlpool Tub, Wood Floor, Kitchen Island, Eat-in Kitchen
Heating Forced Air, Natural Gas
Cooling Central Air
Fireplaces Number 1
Fireplaces Type Living
Fireplace true
Window Features Screens, Window Treatments
Appliance Dryer, Washer, Cook Top, Dishwasher, Microwave, Refrigerator
Exterior
Parking Features Attached
Garage Spaces 3.0
Utilities Available Electricity Connected, Telephone Line, Natural Gas Connected, Cable Connected
View Y/N No
Roof Type Composition
Garage Yes
Building
Lot Description Cul-De-Sac, Wooded
Story 1
Sewer Septic System
Water Well
Architectural Style Ranch
New Construction No
Schools
School District Caledonia
Others
HOA Fee Include Snow Removal
Tax ID 411936301004
Acceptable Financing Cash, Conventional
Listing Terms Cash, Conventional
Read Less Info
Want to know what your home might be worth? Contact us for a FREE valuation!

Our team is ready to help you sell your home for the highest possible price ASAP
GET MORE INFORMATION

Rob Young
Broker Associate | License ID: 6506039987
Broker Associate License ID: 6506039987




