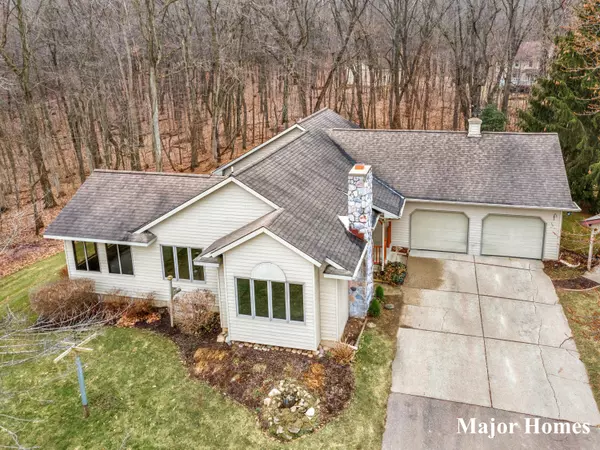For more information regarding the value of a property, please contact us for a free consultation.
Key Details
Sold Price $436,000
Property Type Single Family Home
Sub Type Single Family Residence
Listing Status Sold
Purchase Type For Sale
Square Footage 1,928 sqft
Price per Sqft $226
Municipality Lowell Twp
MLS Listing ID 22010609
Sold Date 05/06/22
Style Ranch
Bedrooms 2
Full Baths 2
Originating Board Michigan Regional Information Center (MichRIC)
Year Built 1991
Annual Tax Amount $3,872
Tax Year 2022
Lot Size 7.880 Acres
Acres 7.88
Lot Dimensions 520x659
Property Description
First time on the market! Take a look at this Custom built, one-owner spacious Ranch home on 7.8 acres! The large primary bedroom has a walk-in closet, a 2nd closet, a make-up vanity & access to a full bathroom w/ a large jacuzzi tub. The 2nd bedroom features a cedar closet. Enjoy the HUGE kitchen w/ center island & solid custom cabinets. Off the dining room are doors to the 3 season room & access to the back deck w/ stairs. The living room features a wood fireplace w/ gas hookup installed if desired. The home is Geothermal heat & cooled, so very LOW utility costs (electric bill only). Handicap accessible throughout! The walkout lower level features a non-conforming 3rd bedroom, plumbing for a full bath, & daylight windows. Home is conveniently located by the highway. Schedule your tour!
Location
State MI
County Kent
Area Grand Rapids - G
Direction Alden Nash to 52nd to Bancroft
Rooms
Other Rooms High-Speed Internet, Shed(s)
Basement Walk Out, Full
Interior
Interior Features Ceiling Fans, Garage Door Opener, Water Softener/Owned, Wood Floor, Kitchen Island
Heating Radiant, Heat Pump, Geothermal
Cooling Central Air
Fireplaces Number 1
Fireplaces Type Wood Burning, Living
Fireplace true
Window Features Screens
Appliance Dishwasher, Microwave, Oven, Range, Refrigerator
Exterior
Parking Features Attached, Asphalt, Driveway
Garage Spaces 2.0
Utilities Available Cable Connected
View Y/N No
Roof Type Composition
Topography {Rolling Hills=true}
Street Surface Paved
Handicap Access 36 Inch Entrance Door, 36' or + Hallway, Accessible M Flr Half Bath, Accessible Mn Flr Full Bath, Covered Entrance, Grab Bar Mn Flr Bath, Low Threshold Shower
Garage Yes
Building
Story 1
Sewer Septic System
Water Well
Architectural Style Ranch
New Construction No
Schools
School District Lowell
Others
Tax ID 41-20-33-100-018
Acceptable Financing Cash, VA Loan, Conventional
Listing Terms Cash, VA Loan, Conventional
Read Less Info
Want to know what your home might be worth? Contact us for a FREE valuation!

Our team is ready to help you sell your home for the highest possible price ASAP
GET MORE INFORMATION

Rob Young
Broker Associate | License ID: 6506039987
Broker Associate License ID: 6506039987




