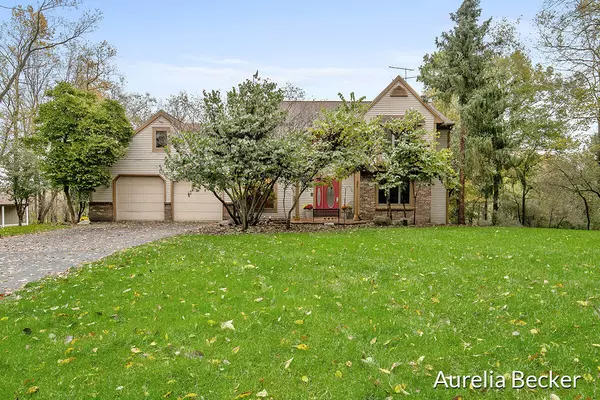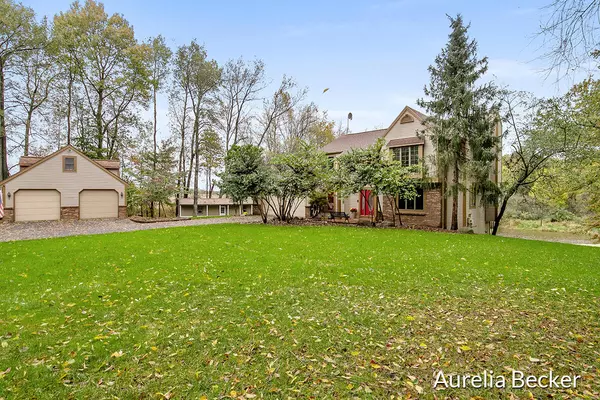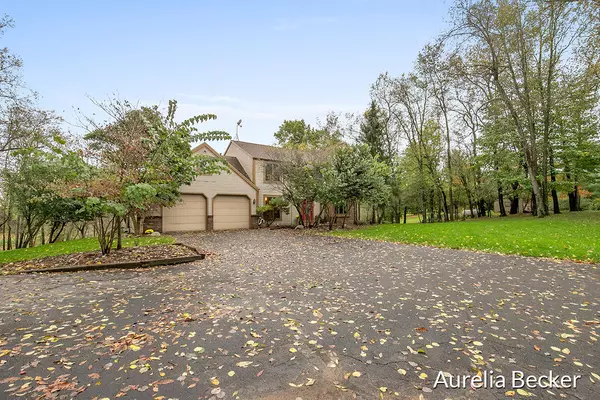For more information regarding the value of a property, please contact us for a free consultation.
Key Details
Sold Price $500,000
Property Type Single Family Home
Sub Type Single Family Residence
Listing Status Sold
Purchase Type For Sale
Square Footage 3,968 sqft
Price per Sqft $126
Municipality Bowne Twp
Subdivision The Meadows
MLS Listing ID 21112541
Sold Date 12/03/21
Style Traditional
Bedrooms 5
Full Baths 3
Half Baths 1
HOA Fees $100/ann
HOA Y/N true
Originating Board Michigan Regional Information Center (MichRIC)
Year Built 1988
Annual Tax Amount $4,515
Tax Year 2021
Lot Size 10.060 Acres
Acres 10.06
Lot Dimensions 332x1314x337x1314
Property Description
Call for your private tour and more info. Lovely home on private setting nestled on 10 acres, 2 ponds, woods & wildlife. Greeted 2 story foyer, living room, formal dining room or office, powder room, family room w/FP, eating area, kitchen & large pantry. Upper level with catwalk open to foyer, grand master suite w/cathedral ceilings, private bath, double sink vanity, corner WP soaker tub, sep shower, walk in closet & private stool. Handy second floor laundry, 2 bedrooms, bonus room above garage could double as play room/hobby room, private veranda deck. Lower level walkout w/rec room, wet bar, family room w/pellet stove, 3/4 bath, 4th bedroom & 2nd laundry. Carpet has been removed from lower level. Spacious 2 tiered deck & lower patio. Bonus garage w/man woman cave. Extra deluxe shed with covered porch, with an additional garden shed. No shortage of storage. There is plenty of room to spread out. Great exterior spaces for adventure and trails. Convenient to Golf Course, Gun Lake and M37 restaurants. This home can be a real show place, great potential. Bonus Room above garage is walk thru from one of the bedrooms, FYI. Will need some of your personal touches to bring her to original beauty. Priced accordingly and below neighboring homes in the area. HURRY! If offers are received, seller will review Wed morning 11/3 at 11am. Extra deluxe shed with covered porch, with an additional garden shed. No shortage of storage. There is plenty of room to spread out. Great exterior spaces for adventure and trails. Convenient to Golf Course, Gun Lake and M37 restaurants. This home can be a real show place, great potential. Bonus Room above garage is walk thru from one of the bedrooms, FYI. Will need some of your personal touches to bring her to original beauty. Priced accordingly and below neighboring homes in the area. HURRY! If offers are received, seller will review Wed morning 11/3 at 11am.
Location
State MI
County Kent
Area Grand Rapids - G
Direction Whitneyville Road South of 84th to East on 92nd (at the curve), to South on Prairie all the way to the end, slight left
Body of Water Pond
Rooms
Other Rooms Other, Shed(s), Guest House
Basement Walk Out, Other
Interior
Interior Features Ceiling Fans, Gas/Wood Stove, Guest Quarters, Laminate Floor, Water Softener/Owned, Wet Bar, Whirlpool Tub, Wood Floor, Pantry
Heating Propane, Forced Air
Cooling Central Air
Fireplaces Number 2
Fireplaces Type Wood Burning, Rec Room, Family
Fireplace true
Window Features Skylight(s), Bay/Bow
Appliance Built-In Electric Oven, Dishwasher, Microwave, Refrigerator
Exterior
Parking Features Attached, Asphalt, Driveway
Garage Spaces 2.0
Waterfront Description Private Frontage, Pond
View Y/N No
Roof Type Composition, Other
Topography {Rolling Hills=true}
Street Surface Paved
Garage Yes
Building
Lot Description Cul-De-Sac, Wooded, Garden
Story 2
Sewer Septic System
Water Well, Other
Architectural Style Traditional
New Construction No
Schools
School District Caledonia
Others
HOA Fee Include Snow Removal
Tax ID 412430100017
Acceptable Financing Cash, Conventional
Listing Terms Cash, Conventional
Read Less Info
Want to know what your home might be worth? Contact us for a FREE valuation!

Our team is ready to help you sell your home for the highest possible price ASAP
GET MORE INFORMATION

Rob Young
Broker Associate | License ID: 6506039987
Broker Associate License ID: 6506039987




