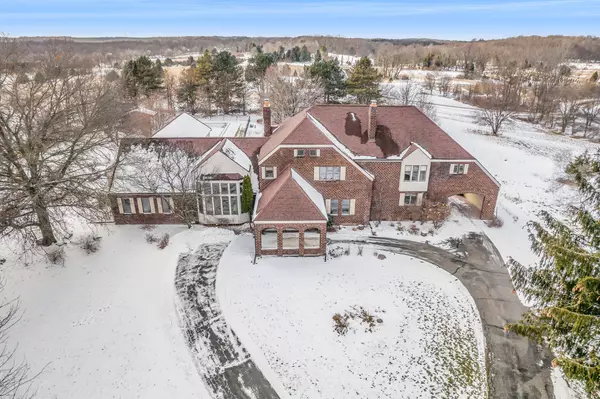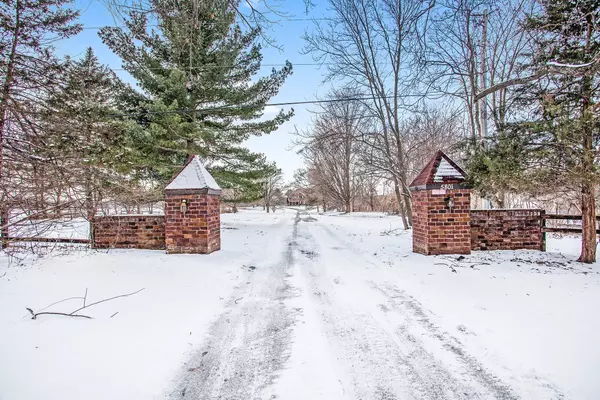For more information regarding the value of a property, please contact us for a free consultation.
Key Details
Sold Price $849,900
Property Type Single Family Home
Sub Type Single Family Residence
Listing Status Sold
Purchase Type For Sale
Square Footage 5,614 sqft
Price per Sqft $151
Municipality Cascade Twp
Subdivision Na
MLS Listing ID 22005950
Sold Date 04/12/22
Style Tudor
Bedrooms 5
Full Baths 5
Half Baths 1
Originating Board Michigan Regional Information Center (MichRIC)
Year Built 1980
Annual Tax Amount $9,873
Tax Year 2021
Lot Size 10.020 Acres
Acres 10.02
Lot Dimensions 355x471x10x457x209x250x219
Property Description
Absolutely Stunning 10 Acre estate sitting minutes from Cascade but offering the privacy we all desire. This 1980 tudor shows off the moment you arrive. From the two portico's to the two story great room with loft, this house is built to entertain. The main floor flows from one room to another with the foyer leading you to the great room, to the huge chefs kitchen with views to your acreage and generous dining space and study. The primary suite offers dual bathrooms, huge closet space and room to spread. Three more large bedrooms on the upper level with two more full baths allow for room to spread out. The home has a backup generator hooked up to a separate propane tank(home is on nat gas), new furnace, invisible dog fence and 4 stalls of parking spaces! Tour today!
Location
State MI
County Kent
Area Grand Rapids - G
Direction Whitneyville to 60th W to Buttrick then North
Rooms
Basement Full, Partial
Interior
Interior Features Attic Fan, Ceiling Fans, Central Vacuum, Ceramic Floor, Garage Door Opener, Generator, Stone Floor, Water Softener/Owned, Whirlpool Tub, Wood Floor, Kitchen Island, Pantry
Heating Forced Air, Natural Gas
Cooling Central Air
Fireplaces Number 1
Fireplaces Type Family
Fireplace true
Window Features Insulated Windows
Appliance Dryer, Washer, Disposal, Cook Top, Oven, Refrigerator
Exterior
Exterior Feature Patio, Deck(s), 3 Season Room
Parking Features Attached, Paved
Garage Spaces 4.0
Pool Outdoor/Inground
Utilities Available Natural Gas Connected, Cable Connected
View Y/N No
Street Surface Unimproved
Garage Yes
Building
Lot Description Level, Recreational, Rolling Hills
Story 2
Sewer Septic System
Water Well
Architectural Style Tudor
Structure Type Wood Siding,Brick
New Construction No
Schools
School District Caledonia
Others
Tax ID 41-19-34-476-004
Acceptable Financing Cash, Conventional
Listing Terms Cash, Conventional
Read Less Info
Want to know what your home might be worth? Contact us for a FREE valuation!

Our team is ready to help you sell your home for the highest possible price ASAP
GET MORE INFORMATION

Rob Young
Broker Associate | License ID: 6506039987
Broker Associate License ID: 6506039987




