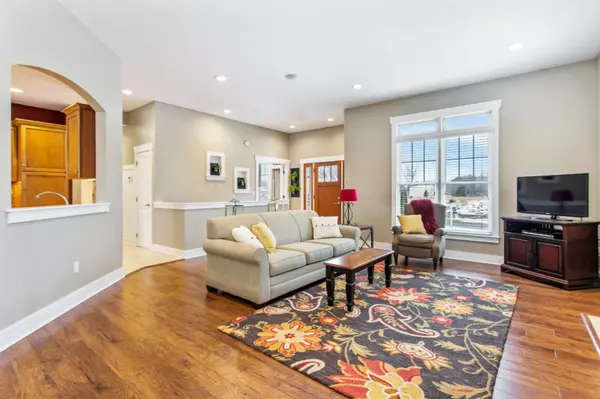For more information regarding the value of a property, please contact us for a free consultation.
Key Details
Sold Price $389,900
Property Type Single Family Home
Sub Type Single Family Residence
Listing Status Sold
Purchase Type For Sale
Square Footage 3,122 sqft
Price per Sqft $124
Municipality Park Twp
MLS Listing ID 20006294
Sold Date 03/16/20
Style Ranch
Bedrooms 5
Full Baths 3
Originating Board Michigan Regional Information Center (MichRIC)
Year Built 2004
Annual Tax Amount $4,122
Tax Year 2020
Lot Size 0.350 Acres
Acres 0.35
Lot Dimensions 132 x 140 x 51 x 42 x 128
Property Description
Enjoy all that the Lake Michigan shoreline has to offer This former Parade of Homes award winning floor plan with over 3,000 square feet of open concept living. Enjoy the world-famous sunsets and sounds of Lake Michigan right from your home, or use the neighborhood path for easy access to Tunnel Park Beach. This gorgeous home features a gourmet kitchen with custom cabinets, stainless appliances, tile back splash, and beautiful solid walnut center island. The stone fireplace makes for a perfect relaxing focal point, further enhancing the comfortable feel of the home. The main floor master suite has walk in closet and five-piece master bath with a garden tub--two additional bedrooms, another full bath, and large laundry room complete the main floor. The lower level will delight family and friends with stunning teak wood, featuring a wet bar complete with beverage cooler, large open space, and a media / game area. The spa like tile bath with heated floors and walk-in shower serves the two lower level large bedrooms. All this and a yard the neighbors envy with professionally designed, installed, and maintained landscaping. Call now for a private tour.
Location
State MI
County Ottawa
Area Holland/Saugatuck - H
Direction Ottawa Beach Rd, West to 168th, North to S Bristol becomes N Bristol
Rooms
Basement Walk Out
Interior
Interior Features Ceramic Floor, Garage Door Opener, Laminate Floor, Kitchen Island
Heating Forced Air, Natural Gas
Cooling Central Air
Fireplaces Number 1
Fireplaces Type Living
Fireplace true
Window Features Insulated Windows
Exterior
Garage Attached
Garage Spaces 3.0
Community Features Lake
Utilities Available Electricity Connected, Natural Gas Connected
Waterfront No
Waterfront Description All Sports, Public Access 1 Mile or Less
View Y/N No
Roof Type Composition
Garage Yes
Building
Story 1
Sewer Public Sewer
Water Public
Architectural Style Ranch
New Construction No
Schools
School District West Ottawa
Others
Tax ID 701521477003
Acceptable Financing Cash, Conventional
Listing Terms Cash, Conventional
Read Less Info
Want to know what your home might be worth? Contact us for a FREE valuation!

Our team is ready to help you sell your home for the highest possible price ASAP
GET MORE INFORMATION

Rob Young
Broker Associate | License ID: 6506039987
Broker Associate License ID: 6506039987




