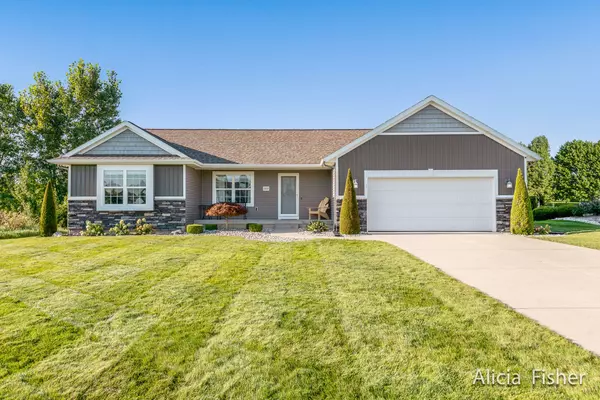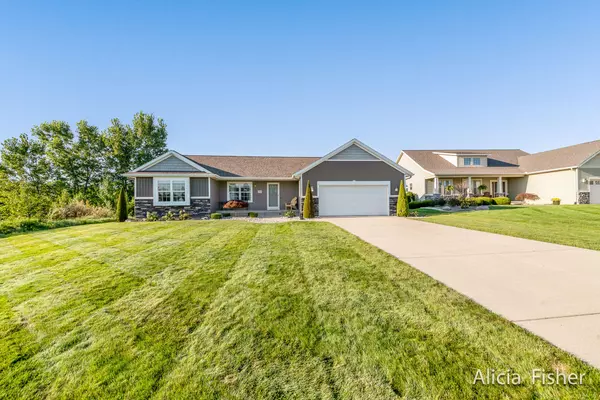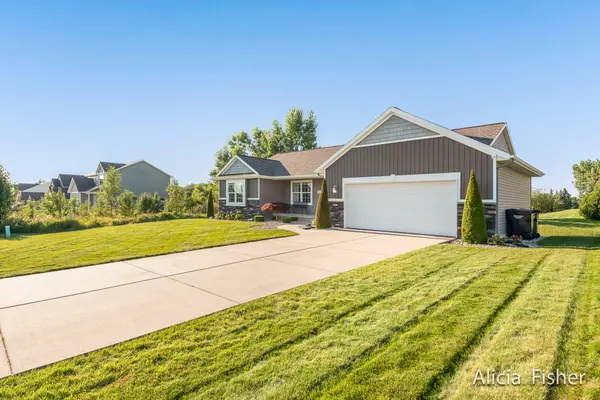For more information regarding the value of a property, please contact us for a free consultation.
Key Details
Sold Price $371,000
Property Type Single Family Home
Sub Type Single Family Residence
Listing Status Sold
Purchase Type For Sale
Square Footage 2,495 sqft
Price per Sqft $148
Municipality Gaines Twp
MLS Listing ID 21101219
Sold Date 09/24/21
Style Ranch
Bedrooms 4
Full Baths 3
Originating Board Michigan Regional Information Center (MichRIC)
Year Built 2011
Annual Tax Amount $2,810
Tax Year 2021
Lot Size 0.320 Acres
Acres 0.32
Lot Dimensions 80x175
Property Description
This remarkable well-kept Caledonia ranch is sure to impress. Upon entry, one will appreciate the vaulted ceilings, open concept floor plan and abundance of natural light. The kitchen offers an ample amount of cabinetry, walk-in pantry and island perfect for those nights spent entertaining. The main floor features an expansive living room with views to the well-manicured backyard, dining room with sliders leading out to the deck and three generously sized bedrooms. Private master en suite provides a large retreat with walk-in closet. Laundry room and mud room off the garage round out the main level. On the lower level one will discover a recently finished spacious family room complete with built-ins and fireplace combined with a fourth bedroom, full bathroom, partially finished work-out room and tons of storage. This is one not to miss! Seller directs listing agent to hold all offers until 8/22/2021 at 8pm. room and tons of storage. This is one not to miss! Seller directs listing agent to hold all offers until 8/22/2021 at 8pm.
Location
State MI
County Kent
Area Grand Rapids - G
Direction E. off Kalamazoo between 68th & 76th in Sweetgrass Ridge.
Rooms
Basement Daylight
Interior
Interior Features Ceiling Fans, Garage Door Opener, Laminate Floor, Kitchen Island, Pantry
Heating Forced Air, Natural Gas
Cooling Central Air
Fireplaces Number 1
Fireplaces Type Rec Room
Fireplace true
Window Features Screens, Garden Window(s), Window Treatments
Appliance Dryer, Washer, Disposal, Cook Top, Dishwasher, Microwave, Range, Refrigerator
Exterior
Garage Attached, Paved
Garage Spaces 2.0
Utilities Available Electricity Connected, Natural Gas Connected, Cable Connected, Public Water, Public Sewer
Waterfront No
View Y/N No
Roof Type Composition
Topography {Level=true}
Garage Yes
Building
Lot Description Sidewalk
Story 1
Sewer Public Sewer
Water Public
Architectural Style Ranch
New Construction No
Schools
School District Kentwood
Others
Tax ID 412209352009
Acceptable Financing Cash, FHA, VA Loan, Conventional
Listing Terms Cash, FHA, VA Loan, Conventional
Read Less Info
Want to know what your home might be worth? Contact us for a FREE valuation!

Our team is ready to help you sell your home for the highest possible price ASAP
GET MORE INFORMATION

Rob Young
Broker Associate | License ID: 6506039987
Broker Associate License ID: 6506039987




